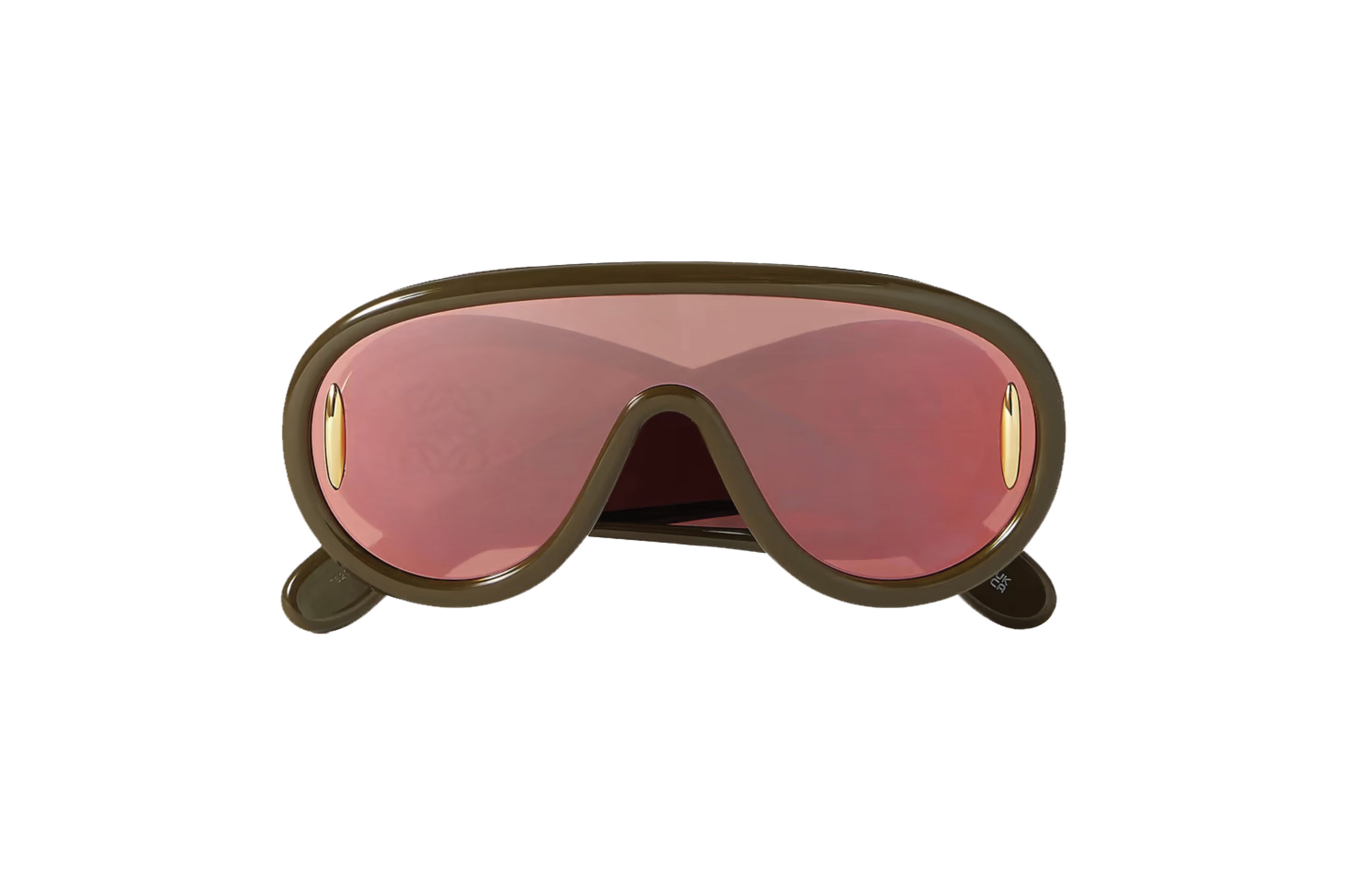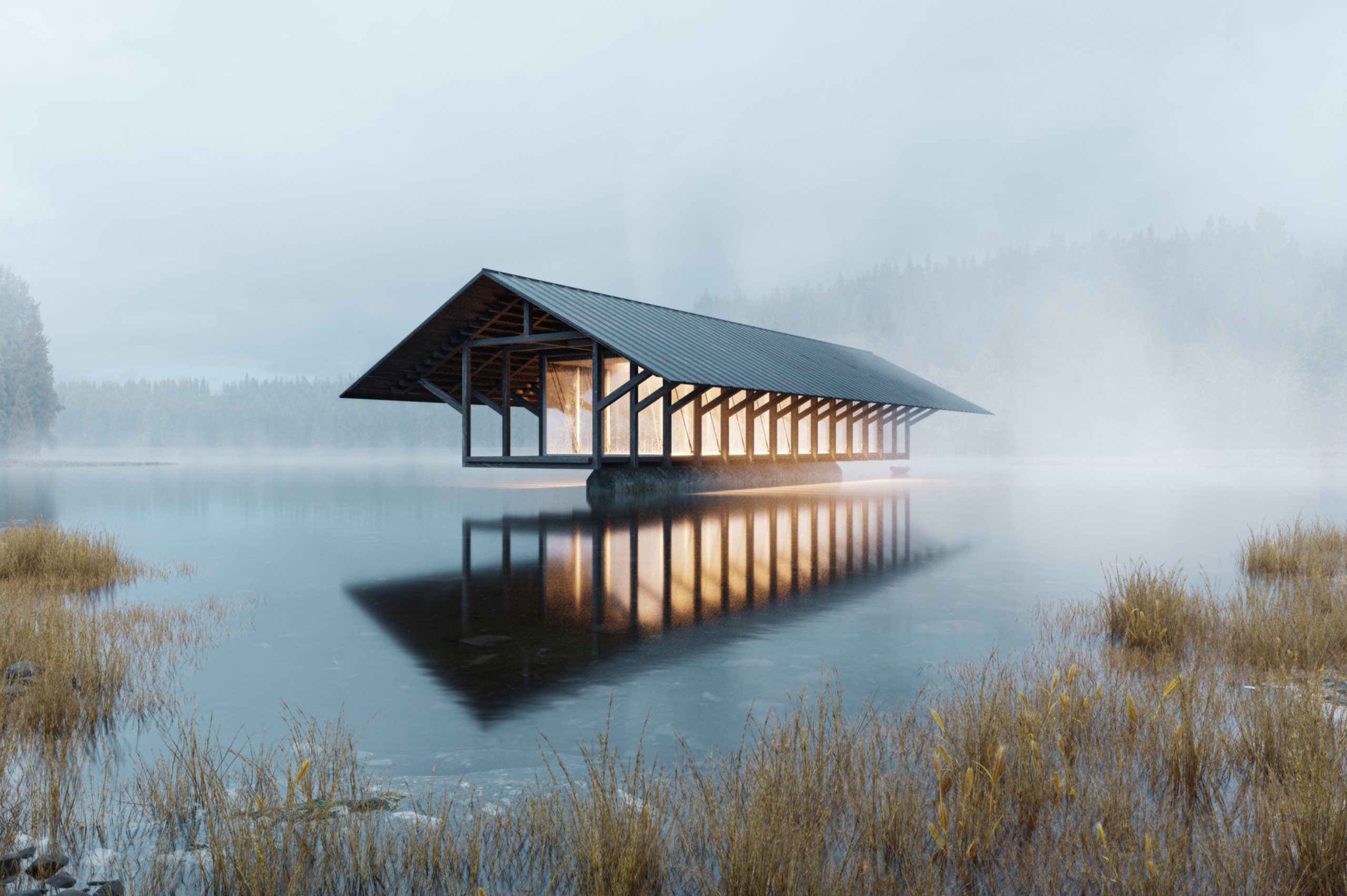CRYSTAL LAKE PAVILION
ARCHITECT: MARC THORPE DESIGN
ROSCOE NY, USA
MARCTHORPEDESIGN.COM
Located in the West Catskills of New York state is the 497-acre crystal lake wild forest which includes a 32-acre man-made lake, seeps and streams, wetlands and an old beaver pond. The lake shore and surrounding moist woodland provide habitats for trilliums, wild leeks, jack-in-the-pulpits and dutchman’s britches. The lake is surrounded by rolling hills (highest elevation 1,980 feet), quite steep along its eastern shore. The ecology of the forest is home to hundreds of types of indigenous species of planets, flowers and trees as well as wildlife and insects unique to the region of the West Catskills.
The crystal lake pavilion is designed to be used for meditation and yoga classes as well as group therapy. The pavilion is a site-specific work, embracing the surrounding natural environment through its all glass skin and structural transparency. Accessible only by boat, the construction of the pavilion is an all timber frame structure with light steel connections and a standing seam steel roof. Utilizing a traditional king post method of timber construction, the building is composed of a series of heavy timbers joined together with lap joints and pegged mortise and tenon joints. The dominant structural feature of the pavilion is the building’s center post which cantilevers off a single solid concrete pier set into the lake bed. The lake pavilion appears to be floating over the lake surface while reflecting its triangulated roof presenting an optical illusion of weightlessness.
PHOTOS COURTESY OF MARC THORPE DESIGN






















