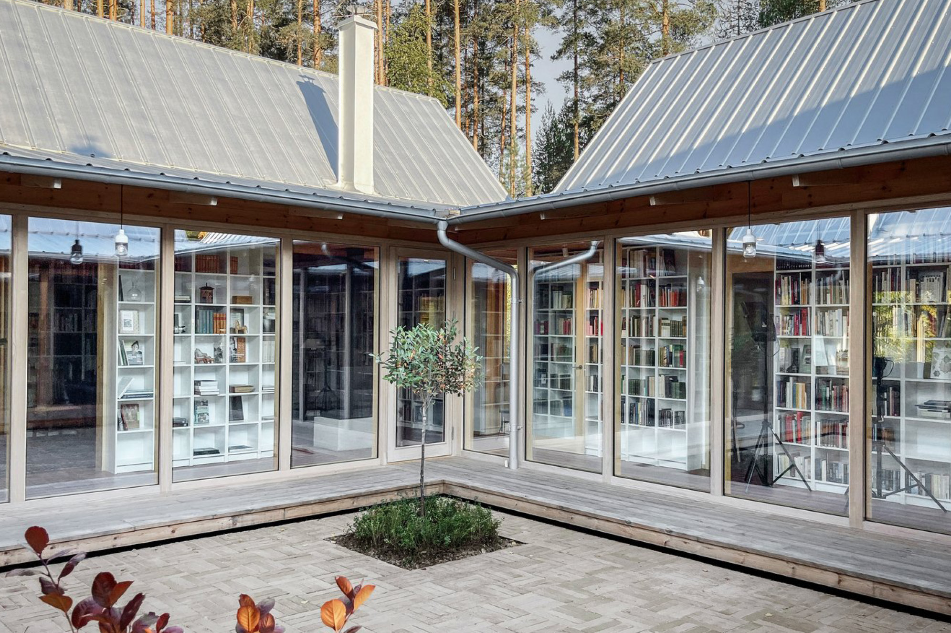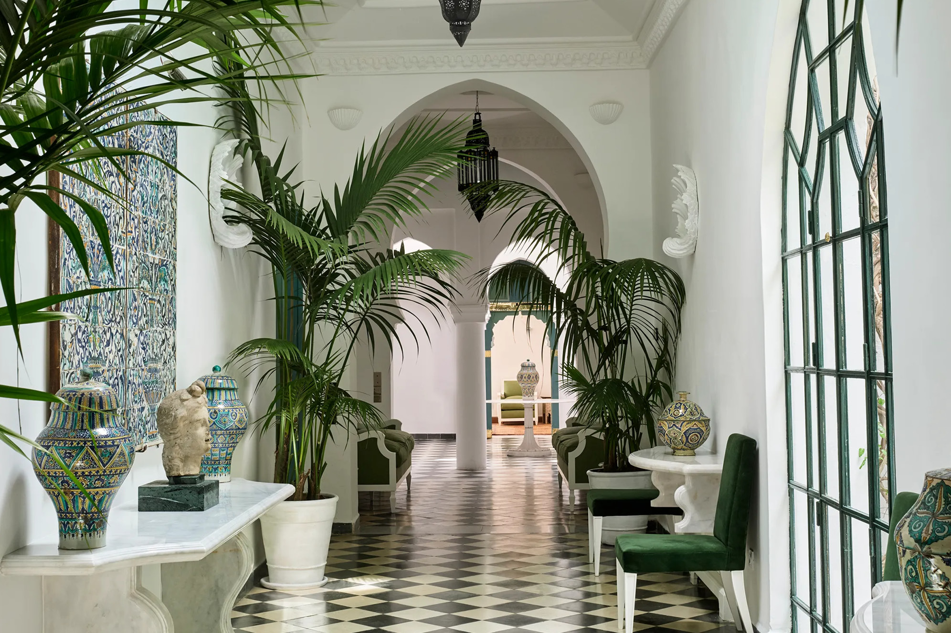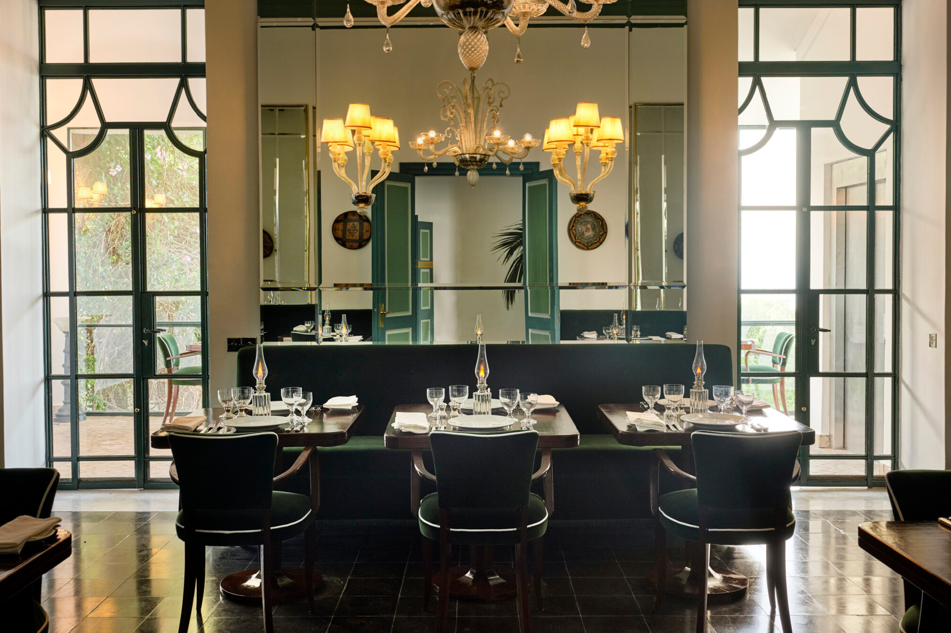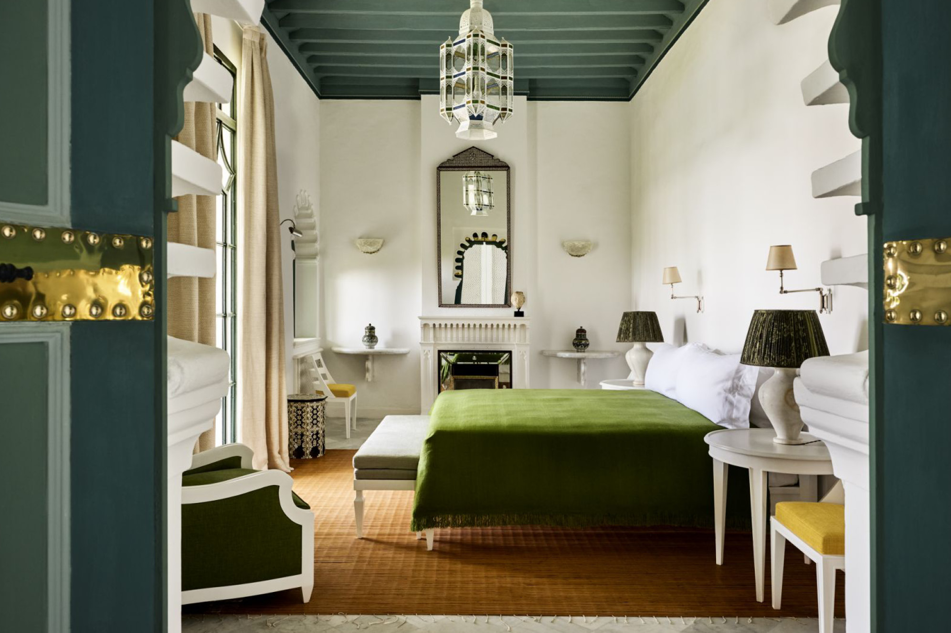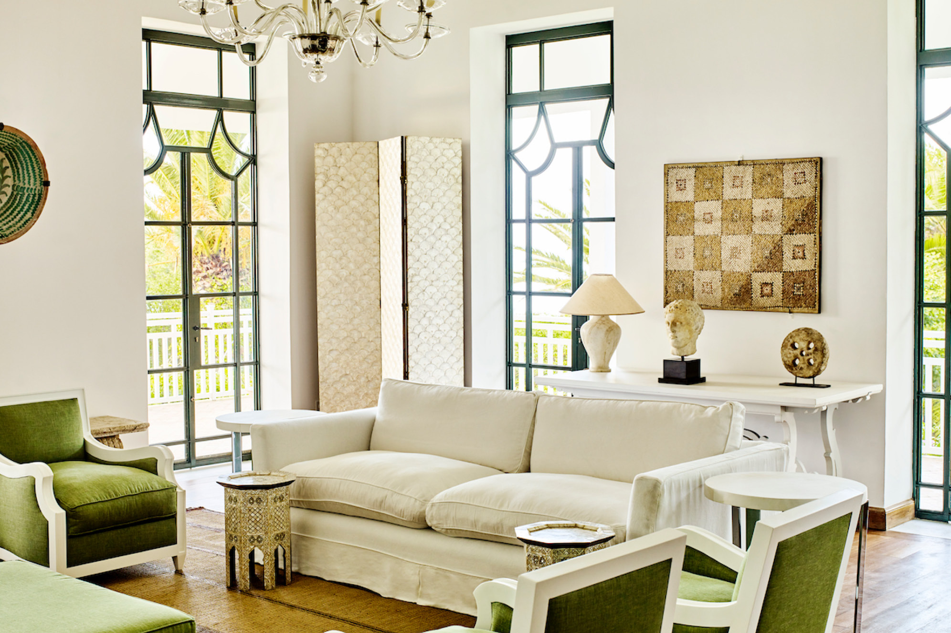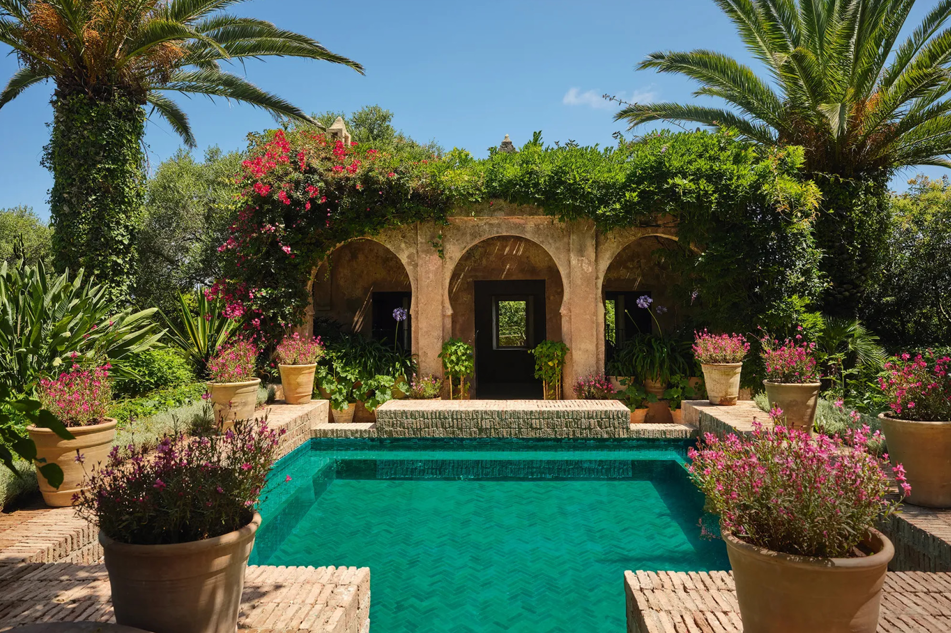LIBRARY HOUSE
ARCHITECT: FRIA FOLKET
SWEDEN
FRIAFOLKET.SE
Architectural studio Fria Folket has crafted the ‘Library House’ tailored for a ceramist and lawyer couple, keen on maintaining their extensive book collection while seeking individual working spaces yet shared tranquility. Nestled on the outskirts of a sparse pine forest bordering Lake Voxsjoen in Sweden, the house revolves around a central library encasing a serene courtyard, offering zones for living, working, and creative pursuits. Comprising four distinct buildings surrounding the library, each dedicated to specific functions such as cooking, arts, law, and rest, the design harmonizes with the sun’s trajectory throughout the day, culminating in the northern sanctuary. Privacy transitions seamlessly along this solar path, with strategic window placements and courtyard access facilitating movement between indoors and outdoors. Sustainability underscores the project, from the plastic-free construction to repurposing existing furniture, exemplifying a conscientious approach to reducing ecological impact. With a nod to Nordic traditions, the house embodies a rhythmic unity reflected in its structure, akin to musical beats on a sheet, symbolizing a harmonious blend of functionality and aesthetics.


