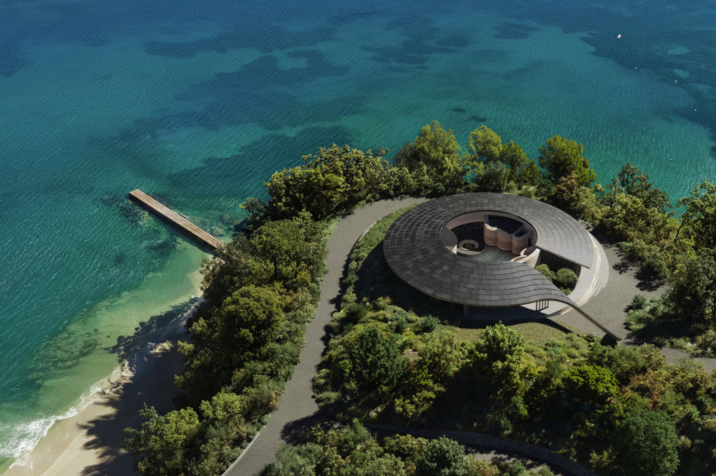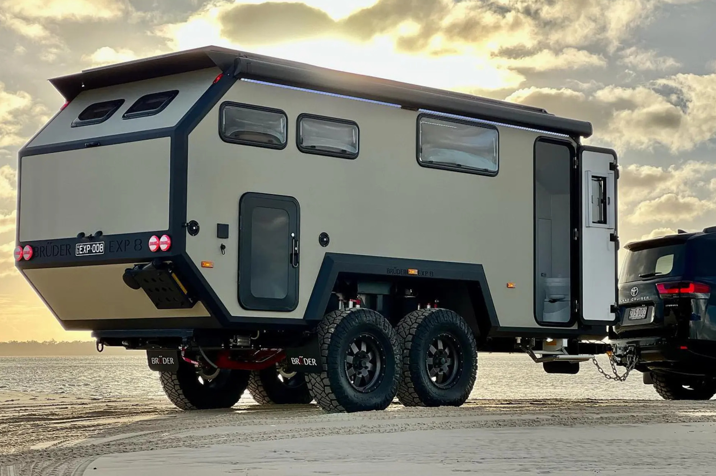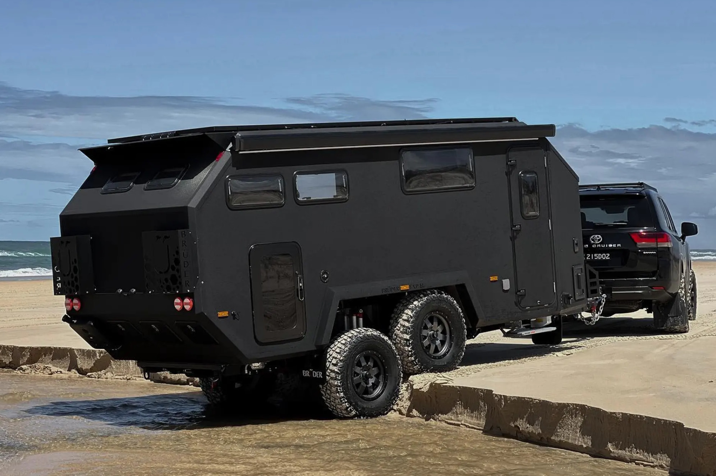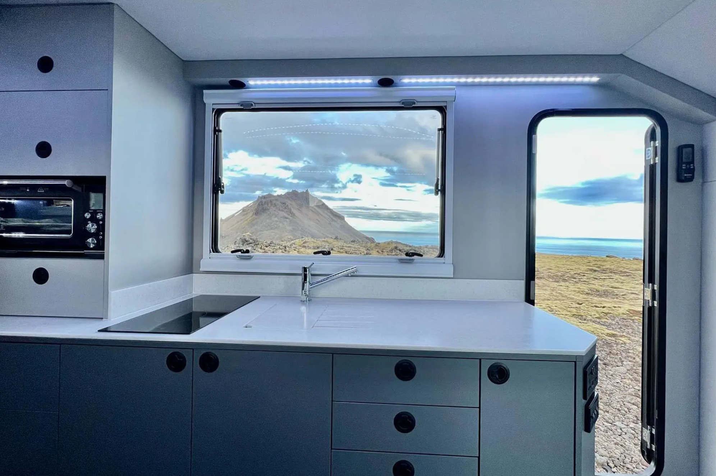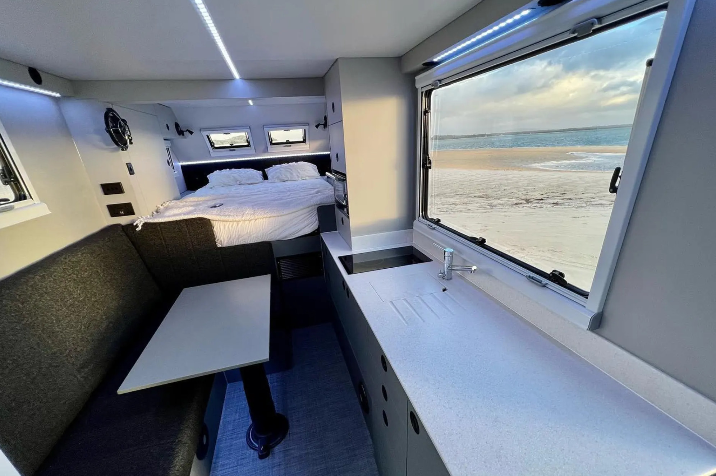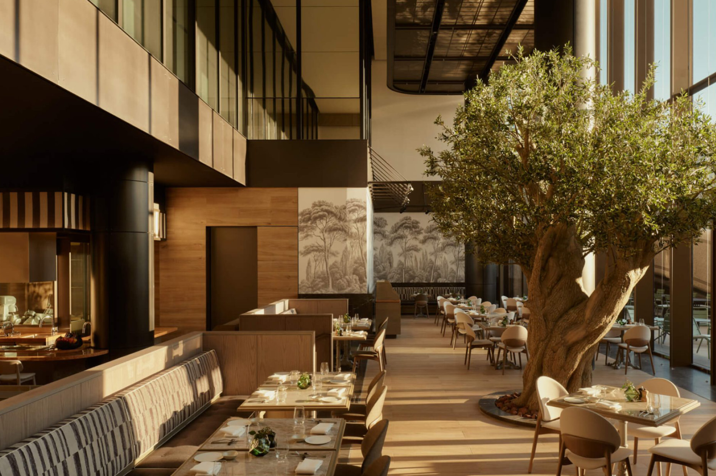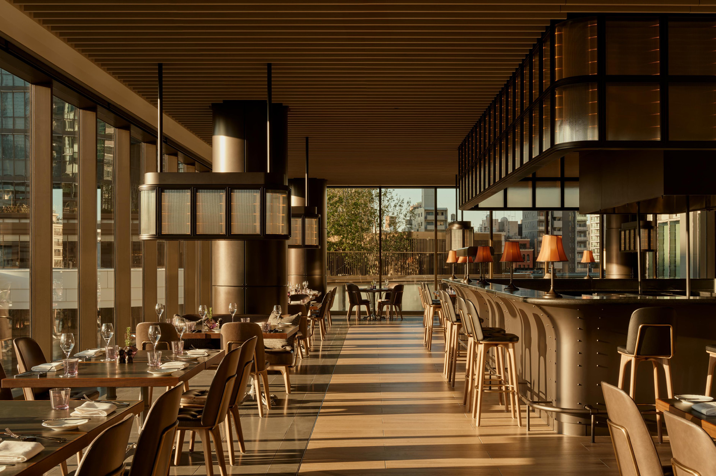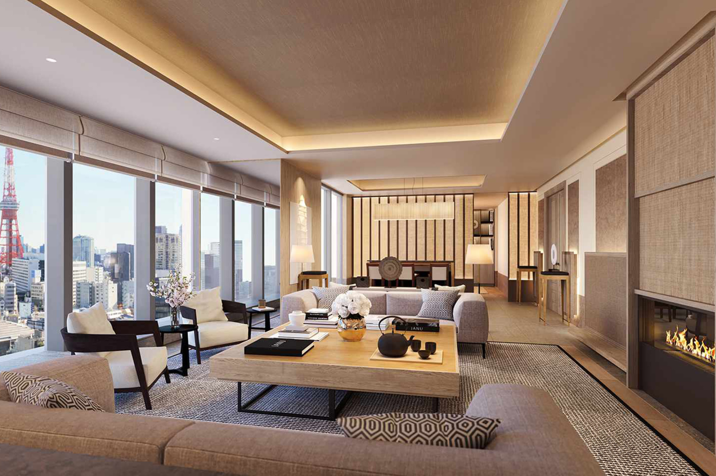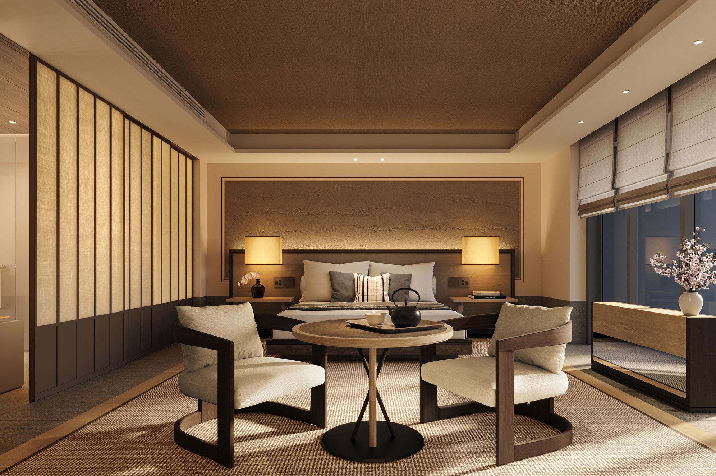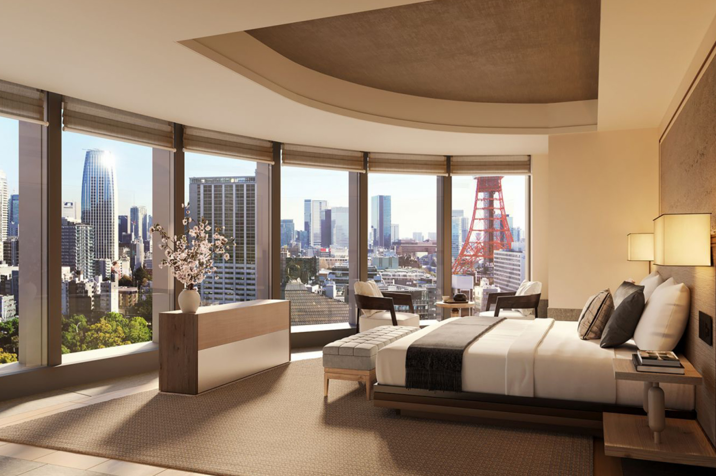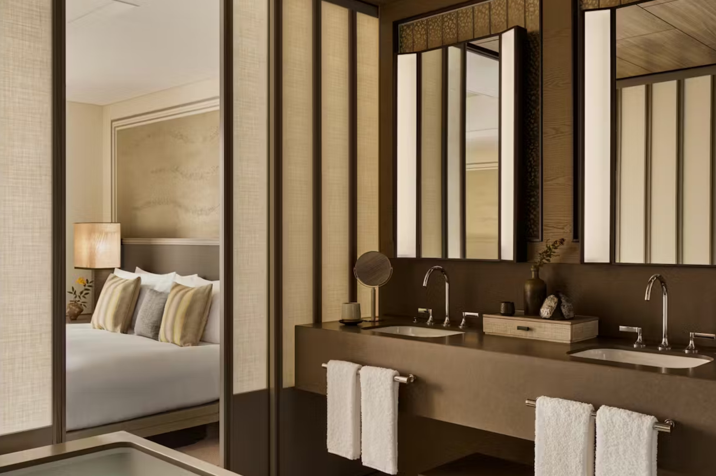NOT A HOTEL SETOUCHI
ARCHITECT: BJARKE INGELS GROUP
SAGI ISLAND, JAPAN
BIG.DK
Japanese hospitality group NOT A HOTEL partnered with Bjarke Ingels Group to expand its offerings with three new villas on Japan’s Sagi Island. Named ‘360,’ ‘270,’ and ‘180,’ these villas offer panoramic views of the Seto Inland Sea and blend into the island’s natural landscape. Inspired by the harmony between Scandinavian and Japanese design, the resort uses local materials and promotes a connection to nature. Each villa is uniquely designed: ‘360’ offers 360-degree views with a central courtyard, ‘270’ features bathing spaces around a pool, and ‘180’ follows the coastal landscape with a seasonal courtyard. Traditional Japanese design elements are reimagined with modern touches, like glass façades inspired by shoji screens and rammed earth walls using local soil. The resort also features solar tile roofs, rainwater irrigation, and passive cooling systems.


